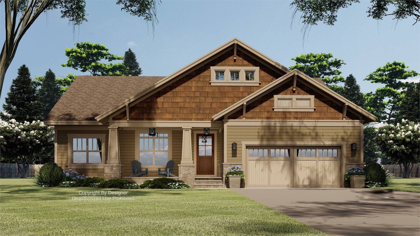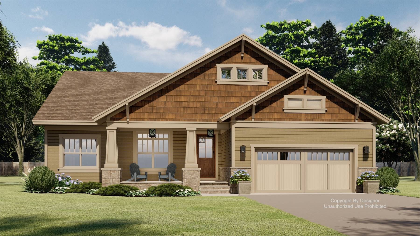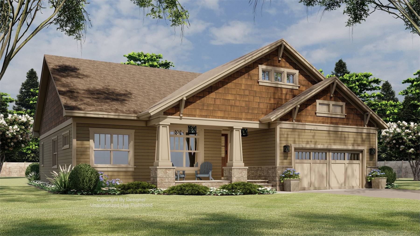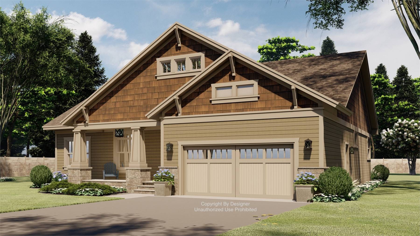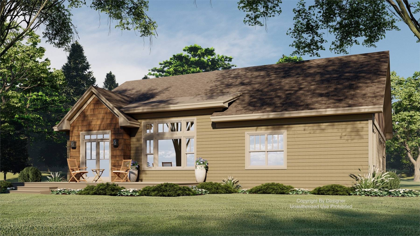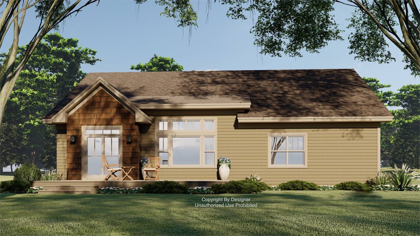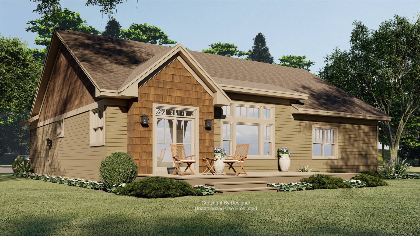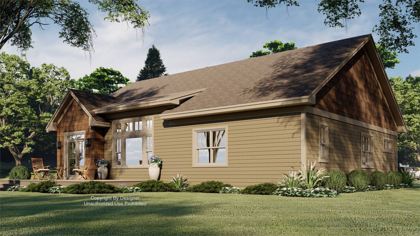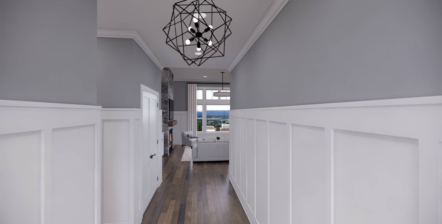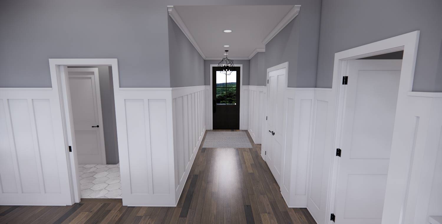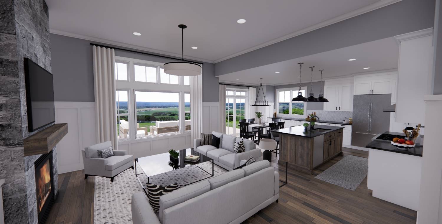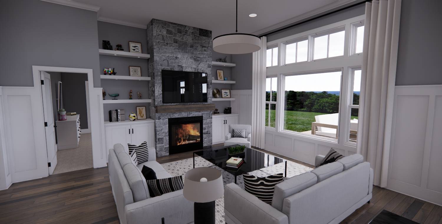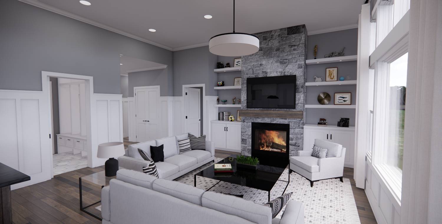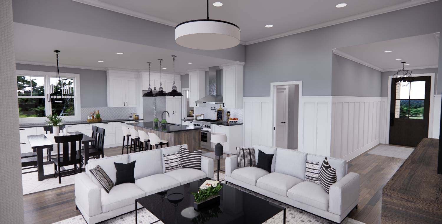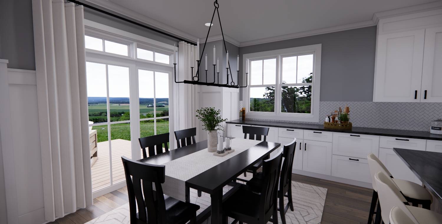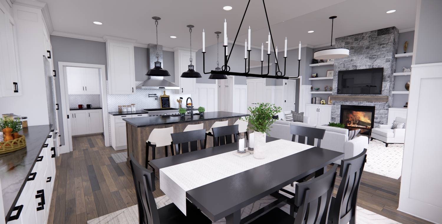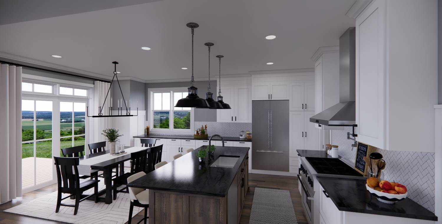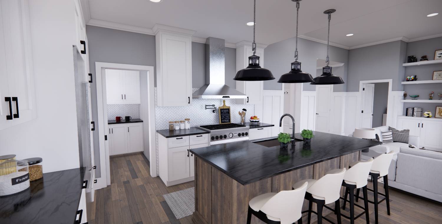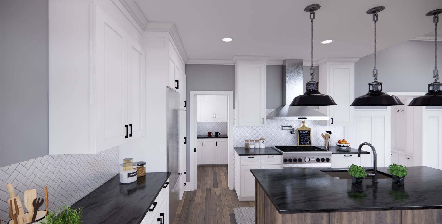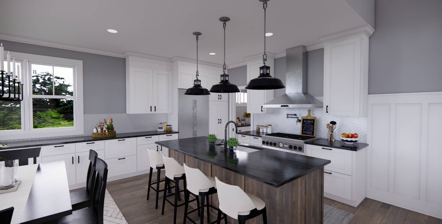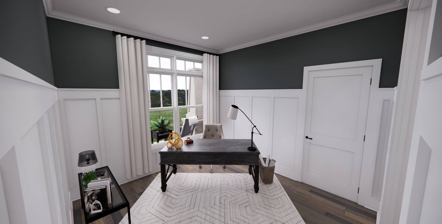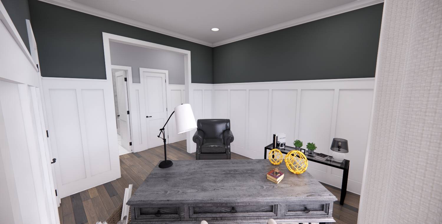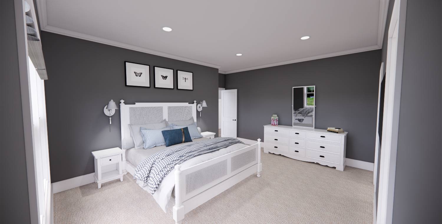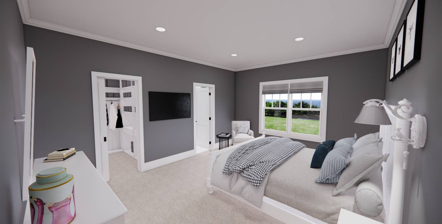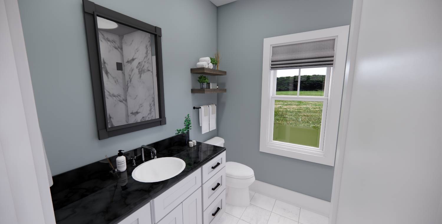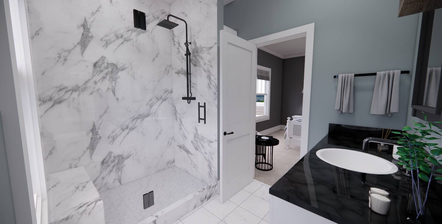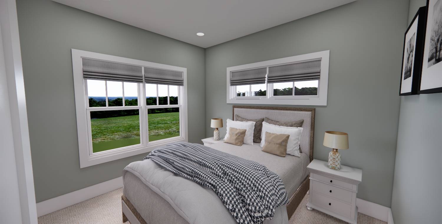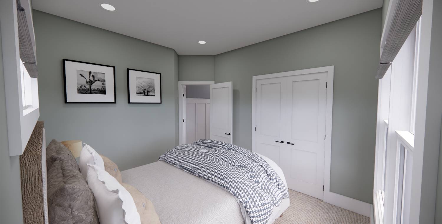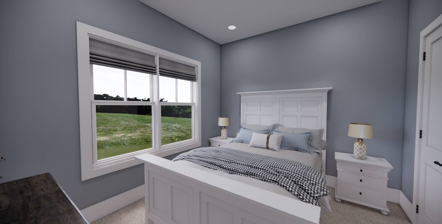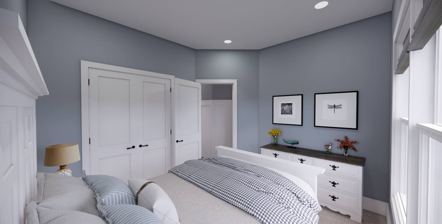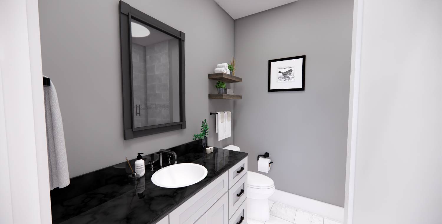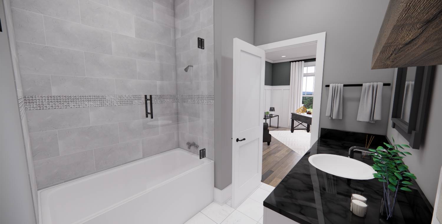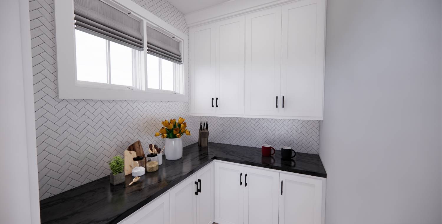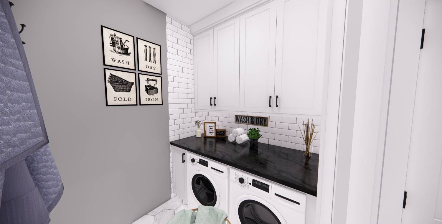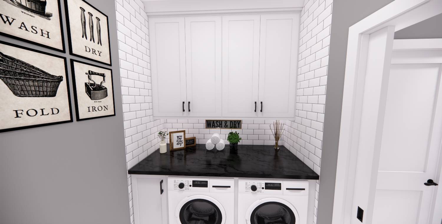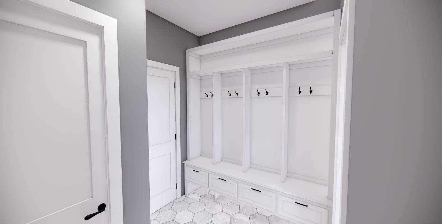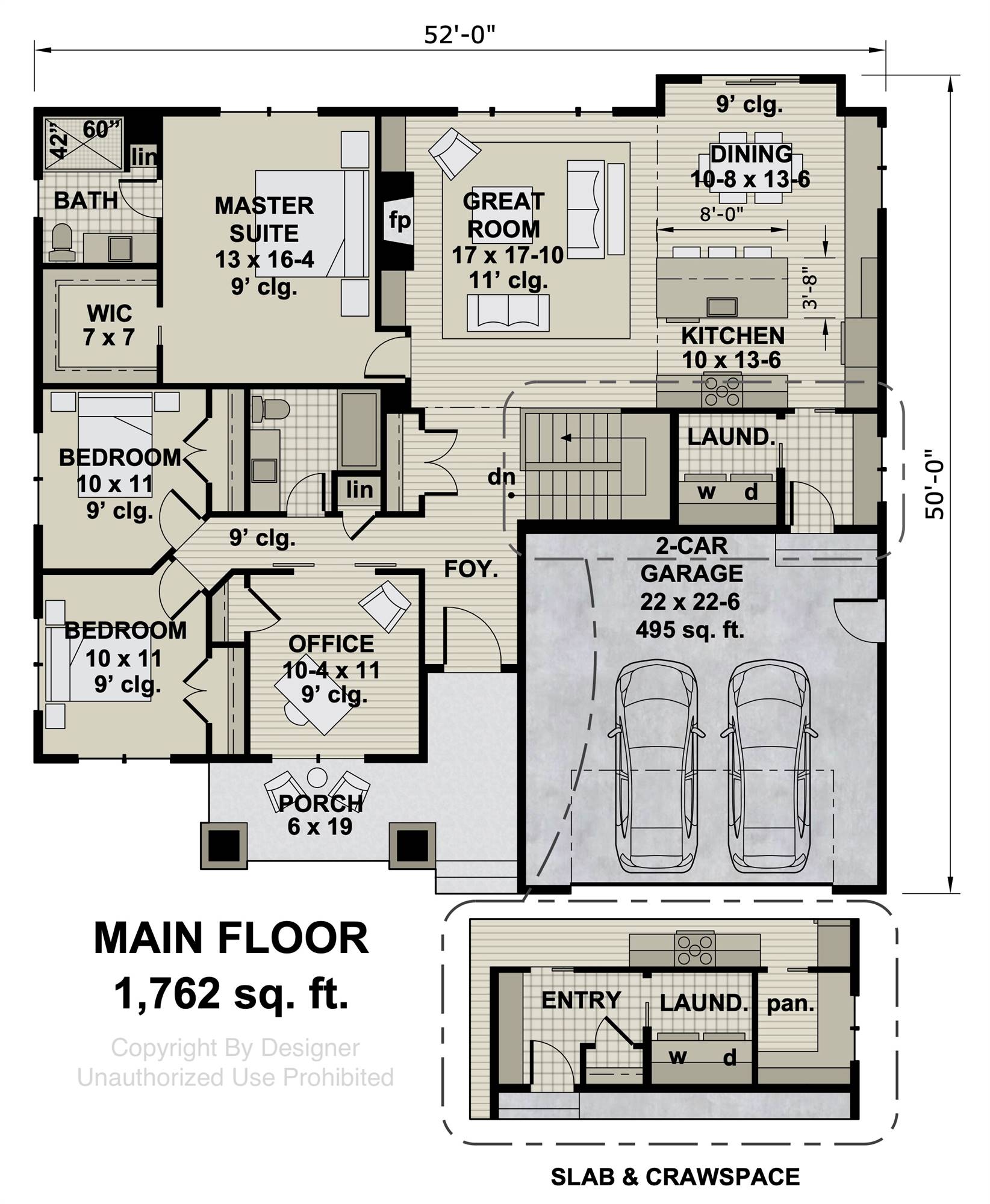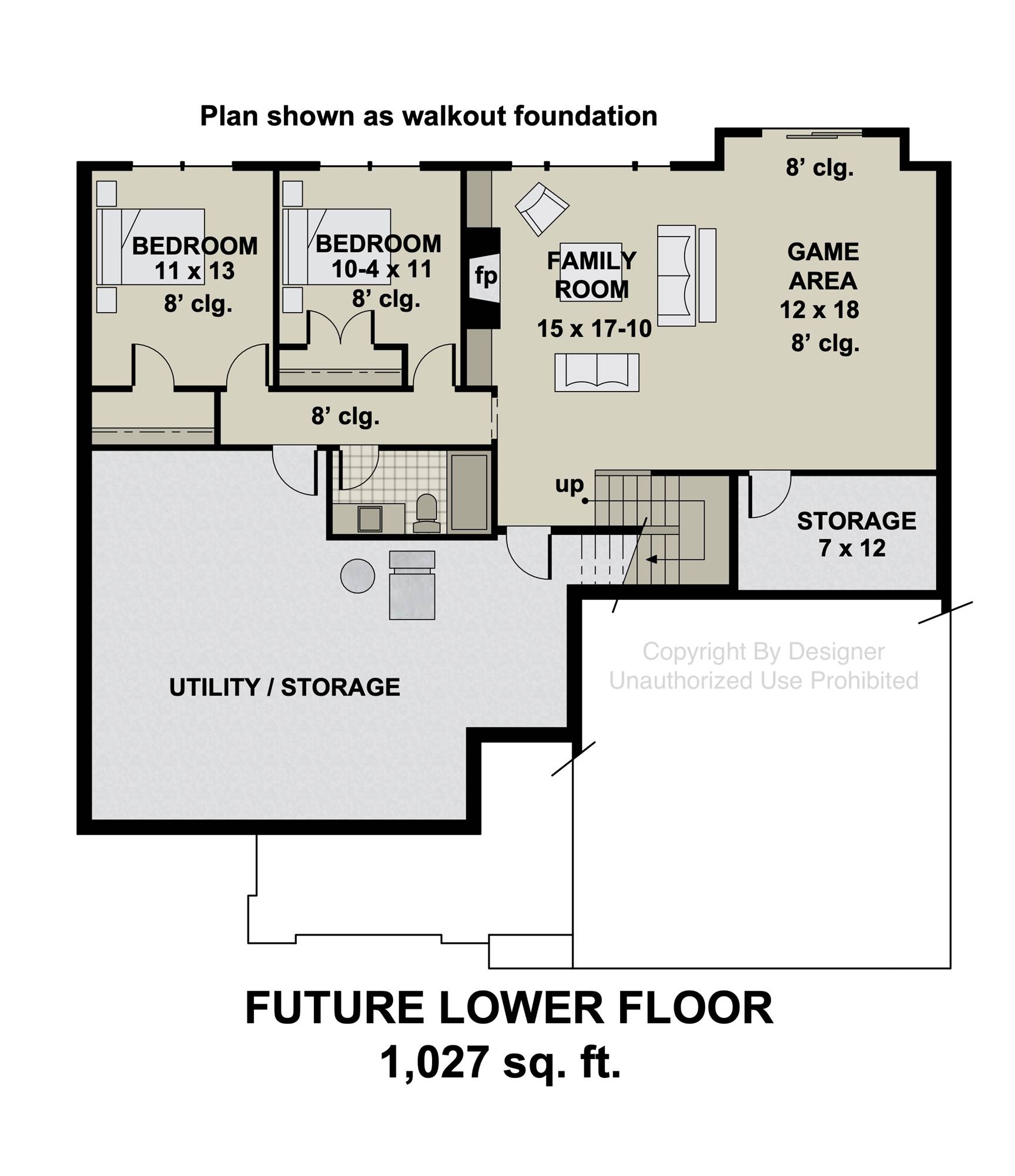- Plan Details
- |
- |
- Print Plan
- |
- Modify Plan
- |
- Reverse Plan
- |
- Cost-to-Build
- |
- View 3D
- |
- Advanced Search
About House Plan 11020:
House Plan 11020 blends timeless Craftsman style with a smart 1,762 square foot layout that’s ideal for small to moderate lots, featuring 3 bedrooms, 2 bathrooms, and a 2-car garage. A welcoming front porch opens to an airy great room with 11-foot ceilings, a fireplace with built-ins, and a bright kitchen with a spacious island and abundant storage. The relaxing primary suite includes a step-in shower and walk-in closet, complemented by a mudroom, laundry area, and private office. An optional 1,027 square foot finished basement adds a large family and game room with a fireplace, two bedrooms, a bath, and extra storage, offering flexible living for today’s families.
Plan Details
Key Features
Attached
Butler's Pantry
Covered Front Porch
Dining Room
Double Vanity Sink
Family Room
Family Style
Fireplace
Foyer
Front-entry
Great Room
Home Office
Kitchen Island
Laundry 1st Fl
L-Shaped
Primary Bdrm Main Floor
Open Floor Plan
Peninsula / Eating Bar
Rec Room
Storage Space
Suited for corner lot
Walk-in Closet
Walk-in Pantry
Build Beautiful With Our Trusted Brands
Our Guarantees
- Only the highest quality plans
- Int’l Residential Code Compliant
- Full structural details on all plans
- Best plan price guarantee
- Free modification Estimates
- Builder-ready construction drawings
- Expert advice from leading designers
- PDFs NOW!™ plans in minutes
- 100% satisfaction guarantee
- Free Home Building Organizer
.png)
.png)
